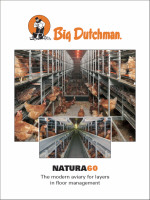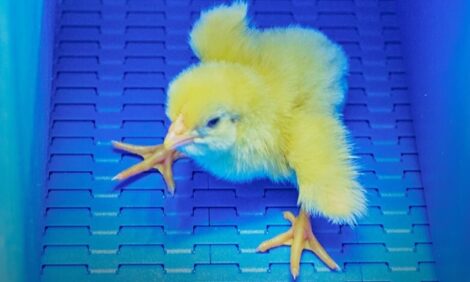



Modern Aviary Design
By Chris Harris, senior editor, ThePoultrySite. Big Dutchman looks at a new aviary design system for laying hens.The ability to reduce the effort needed to manage a poultry house for layers together with the ability to increase production and make it more reliable are essential assets for any new design.
As no two houses are alike, because their length, width and height can vary, all these needs have to be taken into consideration.
Equipment and systems manufacturer, Big Dutchman, has now developed a housing system that is designed to ease the burden on the poultry man and help increase laying production.
The Big Dutchman Natura 60 two-tier poultry house has alternating aisles between the housing rows that allow practical and easy inspection. The help in moving the birds in an out of the area and facilitate daily supervision of the birds as well as easing egg collection.
The inspection aisles remain free of hens and litter and do not have any other obstacles such as doors or partitions to hinder inspection. With the aisles free of manure and obstacles, this provides a better working environment for the staff.
The nests and the egg belts are positioned above the aisles so that they too are readily accessible.
The birds are easily accessed through sliding doors on each side of the row and stairways provide access to different levels in the aviary for the hens. The top tier has perches at different heights and nipple drinkers for water supply.
The hens also have a scratching area beneath the system and the litter area through large openings that run the entire length of the system. Big Dutchman says that the system is completely functional and it can also be installed with just one row in the house.
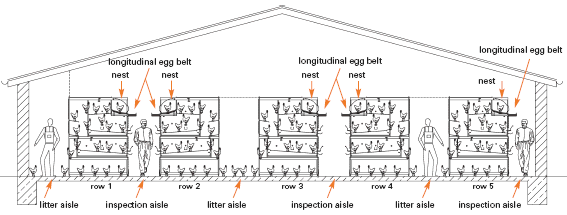
When the hens are moved into the system, Big Dutchman recommends that it should remain closed for a period to allow the birds to acclimatise themselves to the new environment. The equipment manufacturer says that as feed and water can be easily accessed by using the stairways in the aviary, the hens soon become accustomed to all levels.
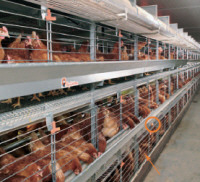 |
| System eggs can easily be collected from the egg channel Bottom: sliding door and separation from the scratching area |
The system has partitions installed at every 2.41 metres to allow for manageable groups of birds of between 130 and 150. This helps to ensure that the nests are used evenly throughout the system from the beginning. The farm staff can inspect the birds by walking the aisles and even at maximum stocking densities there is still plenty of space for the birds because of the various levels of the aviary.
Big Dutchman adds that pullets should already be reared in an aviary type system, as this is the main condition to ensure a good start to the laying phase and it also helps to reduce stress when the birds are moved into the main aviary system.
One the birds are familiar with their surroundings, the system can be fully opened to allow the hens to act naturally - scratching, picking and dust bathing.
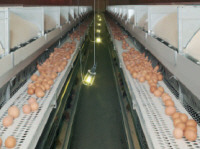
The egg belts are installed along the length of the aviary at the upper level and the back wall of the top of the system can be folded back to open up the laying nest. The egg collection belt along the length of the system allows for gentler egg collection.
The ideal stocking density for the Natura60 is easily calculated because on the width of the aisles and the areas outside the aviary vary. In this way buildings of different sizes can accommodate different numbers of aviaries at different densities up to an optimum of 18 hens per square metre of usable area. More rows from one to four increase the possible optimum density building up from 16 birds to 18.
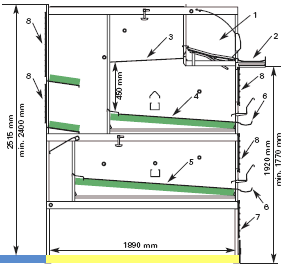 |
Calculation of hen placesusable area in m2 per running metre... |
|||||||||||||||||||||||||||
 |
||||||||||||||||||||||||||||
| 6.67 x 9 hens/m2 usable area => max. 60 hens per running metre and row legend legend 1. laying nest 2. longitudinal egg belt 3. floor in front of the nest 4. usable area with manure belt on 2nd level 5. usable area with manure belt on 1st level 6. egg channel for mislaid system eggs 7. sliding door and separation to scratching area 8. sliding door for simplified bird supervision |
||||||||||||||||||||||||||||
House width and number of rows for optimum utilisation of building* |
||||||||||||||||||||||||||||
|
* aiming for 18 hens/m2 ** building surface area between the end-sets In order to be able to offer more flexibility for different building widths, the system is also available with a width of 1.61 m. |
|||||||||||||||||||||||||||
November 2007







