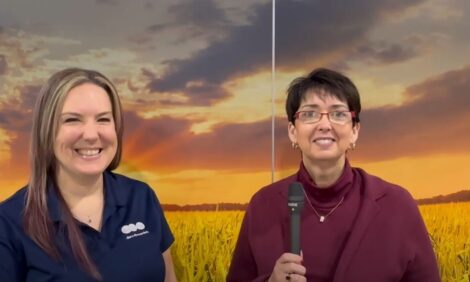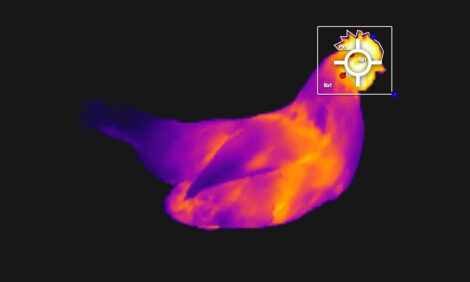



Key Factors for Poultry House Ventilation
A useful overview on the principles of ventilation, ventilation systems and general requirements for effective installation by Brian Fairchild (Extension Poultry Scientist), Larry Vest (former Extension Poultry Scientist) and Bobby L. Tyson (former Extension Engineer) of the University of Georgia in UGA Cooperative Extension Bulletin 893 from the Cooperative Extension Service.Ventilation in a poultry house supplies fresh air that is essential to sustain life. It also helps reduce the extremes of temperature, humidity and air contamination to tolerable limits for confined chickens.
Improved ventilation systems have also made possible the high density populations of livestock and poultry in confinement, thus reducing the building cost per unit housed. This is economically important since it reduces production and labour costs.
Ventilation air removes excess heat, moisture, dust and odours from the building and, at the same time, dilutes airborne disease organisms. Properly designed winter systems also conserve energy by utilising heat generated by the birds. Providing proper ventilation to poultry is an art but it can be mastered by any determined and willing poultry grower. It is a challenge, however, since poultry houses are different and ventilation requirements change with time of day, season, temperature, humidity, wind, bird age and density. This publication discusses the general principles of poultry house ventilation.
Principles of Ventilation
If air is not replaced in an enclosed building where poultry is confined, the air composition changes. The concentration of carbon dioxide, ammonia and other harmful gases will increase to unacceptable levels. Table 1 indicates the level of some of the gases that research has shown to be critical and the level that is desirable. As the ventilation system exchanges the air in the building, it brings in the oxygen needed to sustain life and carries out the harmful gases and undesirable odors caused by respiration and waste decomposition The system also dilutes airborne disease organisms and keeps them at a tolerable level for the birds’ health.
| Table 1. Common gas levels in poultry houses | |||
| Gas | Symbol | Lethal | Desirable |
|---|---|---|---|
| Carbon Dioxide | CO2 | Above 30% | Below 1% |
| Methane | CH4 | Above 5% | Below 1% |
| Ammonia | NH3 | Above 500ppm | Below 40ppm |
| Hydrogen Sulfide | H2S | Above 500ppm | Below 40ppm |
| Oxygen | O2 | Below 6% | Above 16% |
Ventilation must be used to remove excess moisture from the house. Proper ventilation reduces relative humidity, promotes health and prevents moisture from condensing on the walls and ceiling. When heated, air expands in volume and can hold more moisture. The moisture-holding capacity of air doubles each time the air temperature is raised approximately 20°F. (Figures 1 and 2). This characteristic helps remove moisture from houses during cold weather.

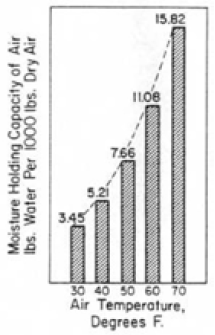
Building Insulation
Insulation can dramatically affect the level of supplemental heat and ventilation requirements. It reduces heat losses or gains through the walls and ceiling, controls condensation and reduces the supplemental heat requirements. The effectiveness of insulation is measured by its R-value. The higher the R-value, the more effectively the insulation reduces heat transfer. The optimum amount of insulation for poultry housing depends on numerous factors, such as its cost in relation to fuel cost and local climatic conditions. Because of these factors, optimum insulation levels vary for every situation. Minimum R-values of 9 in the walls and 12 in the ceilings are suggested for Georgia.
Most insulation products need to be protected with a vapour barrier. Wet insulation loses its effectiveness and does not regain its original insulation value when it dries. Structural framing in insulated walls can also be damaged without adequate vapor barriers. Place vapour barriers on the inside surface of the insulation and be sure they have a "Perm-Rating" of 1 or less for broiler housing. Many high-density insulation boards – 4-mil polyethylene film, aluminium foil, asphalt building paper – meet this requirement.
Ventilation Systems
Ventilation systems are generally divided into two types: (1) natural air flow system and (2) mechanical air movement (fans).
Because of varying ventilation requirements, the two distinctly different systems are sometimes combined in an attempt to provide comfort to the chickens during varying climatic conditions at minimum cost.
Natural air flow system
Basic Requirements: A good ventilation system must have an adequate supply of air to the building and an adequate air distribution system inside the building. The prevailing wind direction, building orientation and site features control air availability.
Heat is also exchanged from the air when air is used to evaporate water. Water’s heat of vaporisation is approximately 1,000BTU per pound (or pint) of water evaporated. We make use of vaporisation in ventilation cooling (evaporative cooling) in the summer to improve the comfort of the poultry.
The most practical way to calculate the air flow is by the following rule of thumb: provide 0.1 cubic feet of air flow per minute per pound of body weight of the chickens in the house for each 1°F of temperature of outside air (Table 2).
| Table 2. Suggested air flow | ||
| Outside air temperature | Cu. ft. of air per minute per lb. of body wt. (at 30-60% relative humidity) | |
|---|---|---|
| (°F) | (°C) | |
| 40 | 4.4 | 0.40 |
| 60 | 15.6 | 0.60 |
| 80 | 26.7 | 0.80 |
| 100 | 37.8 | 1.00 |
If you can, orient the houses in an east-west direction. Ventilated shelters must be exposed to the wind, so place the building on a high site rather than in a low place. Keep natural or man-made wind barriers at least 100 feet away from the side where the prevailing wind enters the building. Windbreaks reduce natural air movement for a distance five to 10 times their height.
Proper design and construction details will ensure good distribution and air movement. Eave heights should be six to nine feet above the outside grade. Roof slopes should rise four to five inches per running foot. The warm-moist air produced by the broilers rises toward the roof and the steeper roof slope creates a “chimney” effect, so ridge ventilation is recommended. Place ventilators 30 to 50 feet apart.
You may wish to add a one- to two-inch-wide vent along the side of the building near the eave that can be covered when the curtain is completely closed. When the curtain is lowered, a uniform opening will run the length of the building. Using the curtain alone may not provide a uniform opening since the curtain may sag in places.
A small uniform opening ensures that minimum ventilation rates will enter the house high above the birds during cool weather. This also reduces draughts and allows the entering air to mix and be tempered before coming into contact with the birds.
Curtains that can be opened should be placed on both side walls along the length of the building. The curtains should extend from approximately 30 inches above the floor and should overlap the upper part of the side wall by approximately four inches.
During the summer, centre fans in a curtain-sided house will be used almost continuously. End fans will be used mostly during the brooding period. Place exhaust fans at even intervals down the sidewalls in order to remove stale air, odors and moisture. If partial house brooding is used, place at least one 36-inch exhaust fan in the sidewall for each 100-foot length of house. The remaining part of the house should have a 36-inch fan for each 150 feet of house length. These fans should be controlled by a thermostat and a timer for periodic air removal.
Winter Ventilation: Systems for cold weather are much more complicated than for warm weather because houses must be closed tightly for comfort and to conserve energy. Tight enclosures trap the gases, odors, humidity, etc. that must be dealt with continuously for the health of the birds. Table 2 will help you determine the minimum amount of ventilation air required during the growing period.
Controls have been developed that can automatically operate curtains, windows and various types of equipment, allowing precise ventilation of the poultry house. Motor-driven winches (thermostatically controlled) are available to provide automatic adjustment of curtains and other types of air inlets in order to maintain the desired atmosphere inside the poultry house.
Summer Ventilation: A natural air system is used for warm weather conditions in houses with side curtains. This system uses temperature differences and natural air movement to remove excess heat and moisture, and to supply oxygen.
Changing environmental conditions within a short period of time reduces the effectiveness of this system in modern poultry production. To maintain a constant temperature to promote maximum comfort for the birds, some degree of mechanical air movement must be provided in conjunction with the natural air system.
Mechanical ventilation system
Mechanical air movement is required to properly ventilate a house in all extreme climatic conditions.
These mechanical systems use electric fans as principal components to exchange air in the building. They can be divided into two distinct types: (1) negative pressure and (2) positive pressure.
Negative (Exhaust) System: In the negative pressure system, fans are arranged to expel air from the building. In doing so, they create a partial vacuum or negative pressure inside the house. The pressure difference pulls fresh air through inlets into the poultry house (Figure 3). Distribute inlets uniformly around the perimeter of the building. The location, distribution and size of the fans and inlets are critical if all areas of the house are to be ventilated. Design specifications are available from equipment manufacturers and Extension engineers.
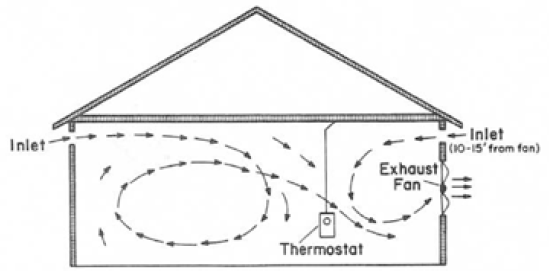
The location of the fans and air inlets depends upon the width of the building. For buildings up to 40 feet wide, place the fans in one sidewall. Fans on the sidewall opposite the prevailing wind will reduce back-pressure on the fan. The fans provide much better ventilation if they are spaced uniformly along the wall. Buildings more than 50 feet wide need fans on both sidewalls.
Air inlet size is critical to proper functioning of the ventilation system. The air inlet velocity must be high enough to ensure fresh air reaches all portions of the facility. However, the air velocity must not be so high that the birds are subject to draughts. Install inlets so air enters and moves toward the ceiling. This arrangement allows the cold ventilating air to be tempered somewhat by mixing with the warm air already in the house before it comes into contact with the birds. This helps reduce draughts.
Uniform air distribution in the poultry house can only be ensured if the building is airtight except for the properly sized, uniformly spaced air inlets. Leaks around doors and around other openings in the walls or ceiling must be stopped. For these reasons, as well as a tendency to short circuit, pressure systems are difficult to manage in curtain-sided houses.
Positive Pressure System: A positive pressure system uses fans to push air into the building and create a positive pressure. The pressure difference causes the air to move – in this case out through louvres or other outlets. A number of positive pressure systems are used in the poultry industry. One system pushes warm air into the house and mixes it with inside air throughout the house. In another type, the warm air is pushed the length of the house through plastic tubes or ducts with outlets. This system distributes heat and mixes air in the poultry house.
Mixing of Ventilation Air
Simply passing air through the building does not ensure proper ventilation (Figure 4). Proper ventilation introduces fresh air uniformly, mixes it well with house air and circulates it properly through the house.
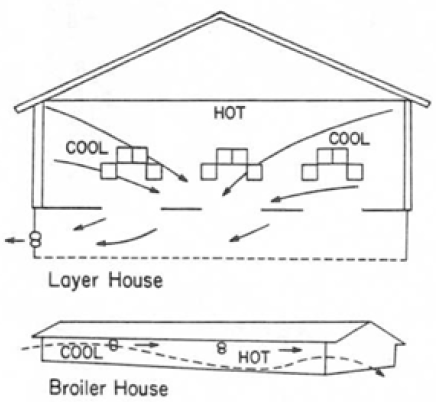
If old air is allowed to flow into a warm area without direction or velocity, it will cause fog and/or create draughts on the birds. In the summer the air must be given controlled direction to ensure uniform air distribution and prevent ‘dead air’ pockets.
Place fans near the ceiling down the centre of the house and on the extreme ends of the house to circulate and mix the air. The fans mix the air within the house to prevent warmer air from remaining near the ceiling.
The supplemental heat requirements for broiler housing vary with the insulation level, ventilation rates, outdoor temperatures and management practices. The addition of supplemental heat allows the operator to maintain desired temperature levels during cold weather and while the birds are young.
Mixing and circulating the air in enclosed houses during cold weather utilizes heat generated by the birds to reduce supplemental heat requirements and keep litter dry.
Components of a Mechanical Ventilation System
A ventilation system has three principal components: (1) the fans required to move the air through the building, (2) air inlets and outlets and (3) a set of controls (thermostats and timers) to regulate fan operation.
Fans: In selecting fans for a specific ventilation system, the wide range of climatic conditions must be considered as well as the ventilation system under which they will be used. Rugged, top-quality equipment must be used when operating under adverse conditions.
The Air Movement Control Association, Inc., has set up standard test codes and procedures for fan manufacturers to use in rating the performance of fans. These ratings assure the buyer that the fan will deliver the volume of air specified.
Generally speaking, it is better to select oversized rather than undersized fans to supply the required ventilation. A safety factor is provided in case any one fan fails to operate. However, you can save money in both initial and in operating costs by using correctly sized fans. Operating costs can be reduced by using efficient motors on the fans.
The fans should be wired by competent electricians and in accordance with the National Electrical Code and any applicable local codes.
Inlets and Outlets: The rate of air exchange is determined by the fans but the uniformity of air distribution depends primarily on the location, design and adjustment of the air inlets.
Air inlet velocities of 600 to 1,000 feet per minute (fpm) are recommended. A good rule of thumb for sizing inlets to achieve this velocity range is
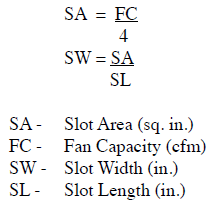
Since ventilation requirements change with bird age, body weight and outside temperature (Table 2), slot widths have to change also. Typical slot width ranges are between one and six inches. Widths can be controlled either manually or with static pressure sensitive automatic controls.
Controls: Fans are usually controlled by thermostats or thermostats in combination with interval timers. A single stage thermostat will control one or more single speed fans by activating the fan when the temperature rises and stopping it when the air temperature drops to a selected level. A thermostat with a double throw switch will control a two-speed fan, automatically changing from high to low speed as temperature changes to a selected level. Fans with motor-operated shutters should be controlled by the same thermostat to ensure their simultaneous operation.
The interval timer permits intermittent operation of one or more fans because the fans are not usually operated continuously in cold weather. Most timers operate on a 10-minute cycle to approximate the air delivery of a continuously operating fan. A continuously operating fan providing the proper amount of ventilation air would not provide the air velocities required for proper mixing. A thermostat interconnected with the timer overrides the system when more ventilation is needed to remove excess heat.
Relays are necessary to protect the motors and thermostats when a group of fans are to be controlled simultaneously by a single thermostat or timer.
General Requirements for Effective Installation
- Design the system with extreme climatic conditions of the area in mind.
- Follow the design and specifications when you install the ventilation equipment.
- For system balance, the building should be filled with birds to the designed capacity.
- Insulation of the structure must be based on the intended use and local weather conditions.
- Insulation should be of the proper type and installed so as to be protected from rapid deterioration.
- Clean the ventilation system regularly and adjust it seasonally.
- Provide supplemental heat and cooling for extreme climatic conditions.
- All equipment (fans and controls) should be serviced periodically and maintained in good condition.
- Provide good management for the poultry, the building and the ventilation system.
- A suitable alarm system and/or stand-by electric generating equipment should be available in case of power failure.
References
Poultry and Livestock Ventilation Manual. Big Dutchman, Zeeland, Michigan.
Environmental Control Handbook for Poultry Confinement Operations. Acme Engineering & Manufacturing Corp., Muskogee, Oklahoma.
Esmay, Merle L., 1978. Principles of Animal Environment. Textbook Edition, AVI Publishing Company, Inc., Westport, CT.
January 2012







